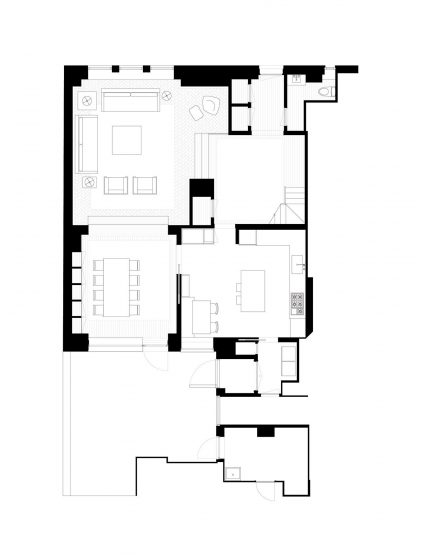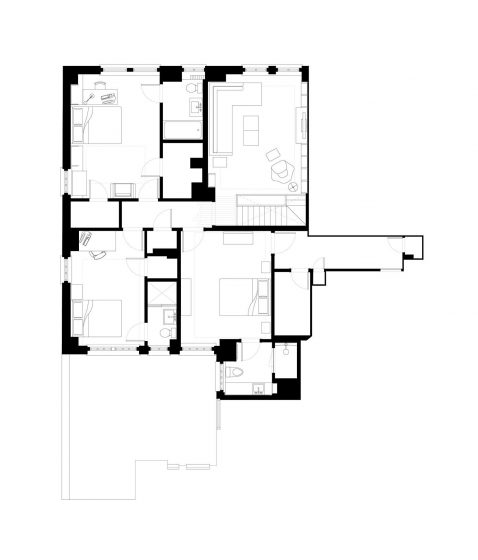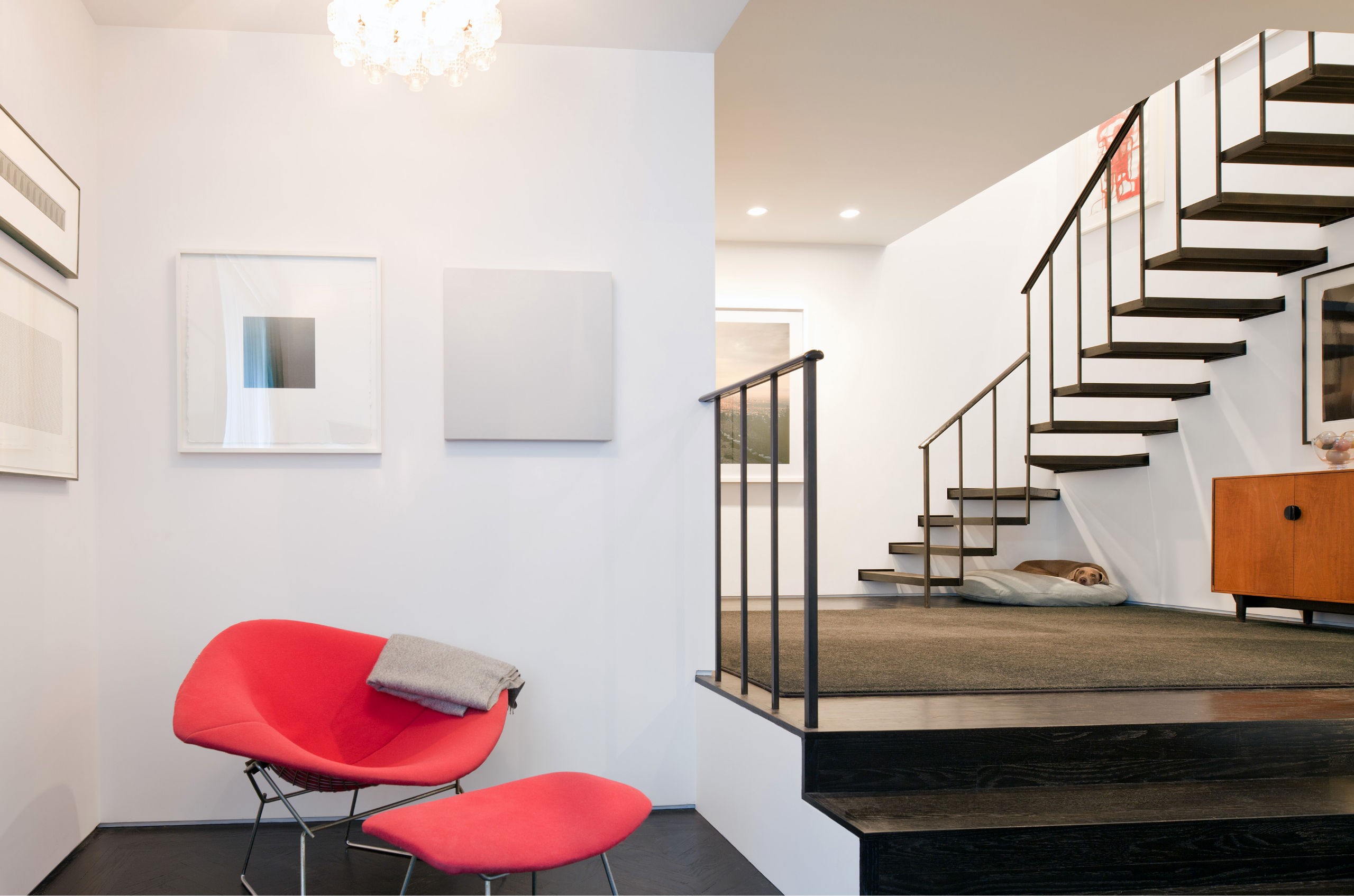

New York, NY
3,200 square feet
Type: Apartments / Interiors
Theme: Living with Art
We connected a ground floor flat with the apartment above to create a duplex maisonette in a 1929 Art Deco building on the East Side of Manhattan. Our new cantilevered cast-iron stair is the centerpiece of the apartment. Dark floors and stark white plaster walls reinforce its boldness.
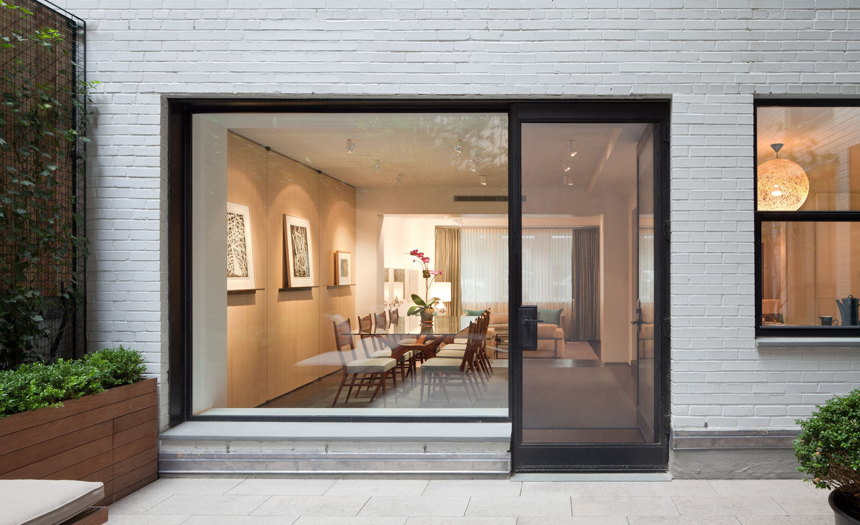
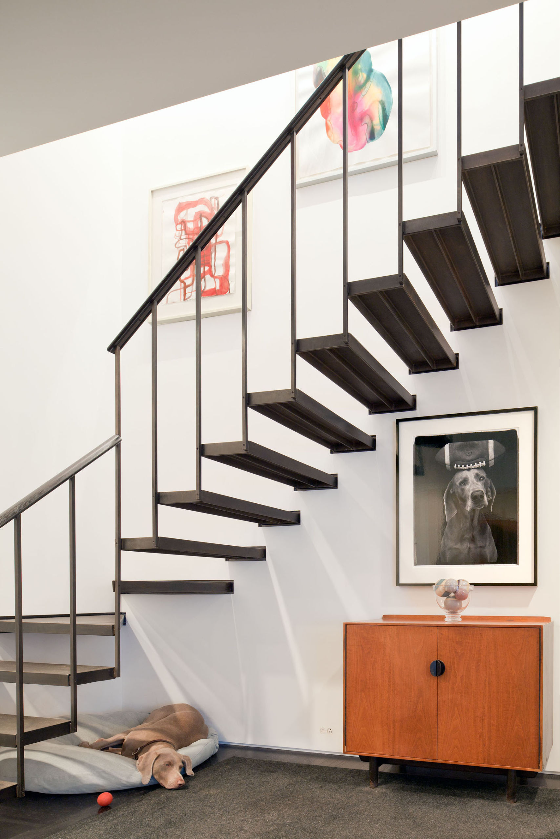
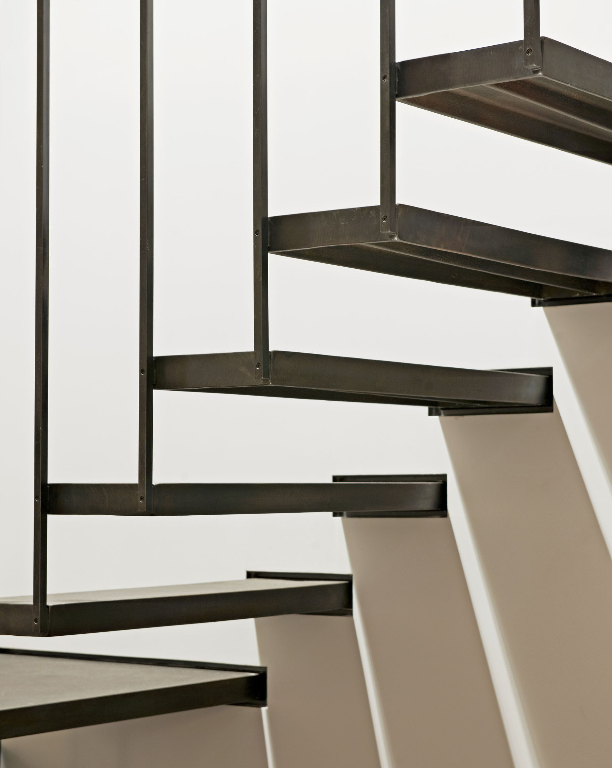
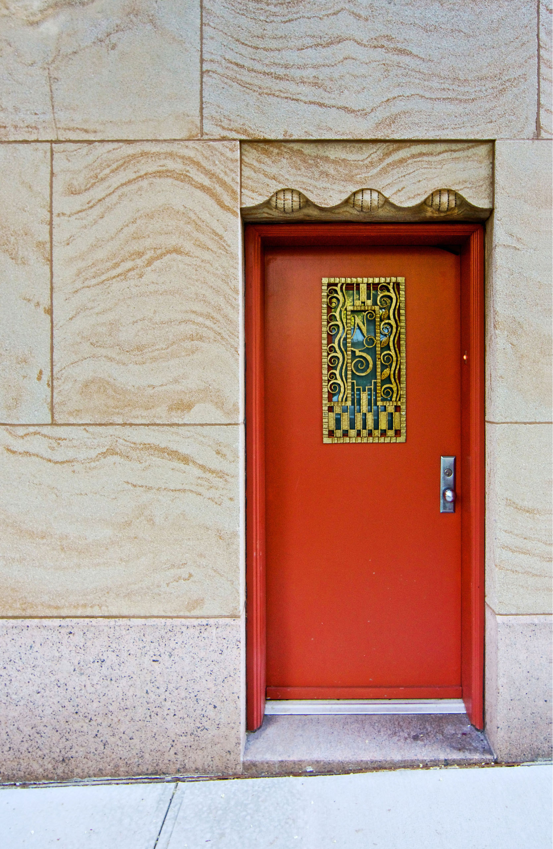
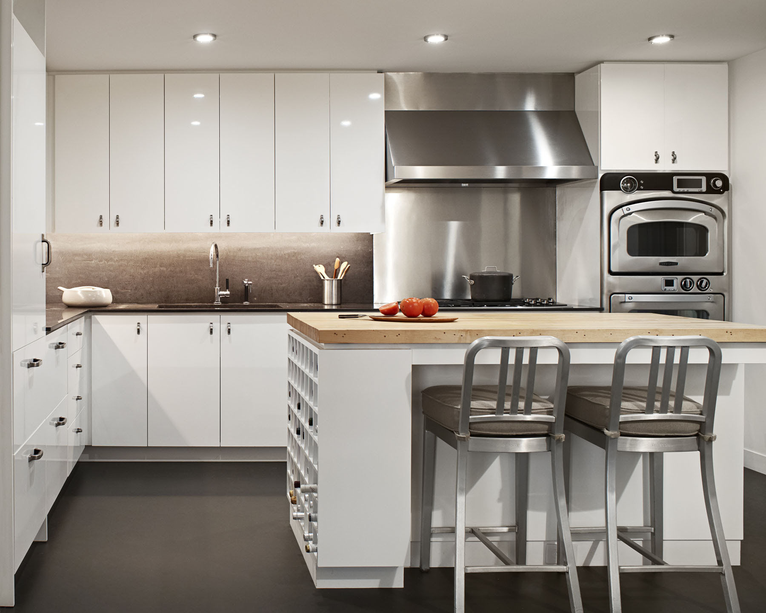
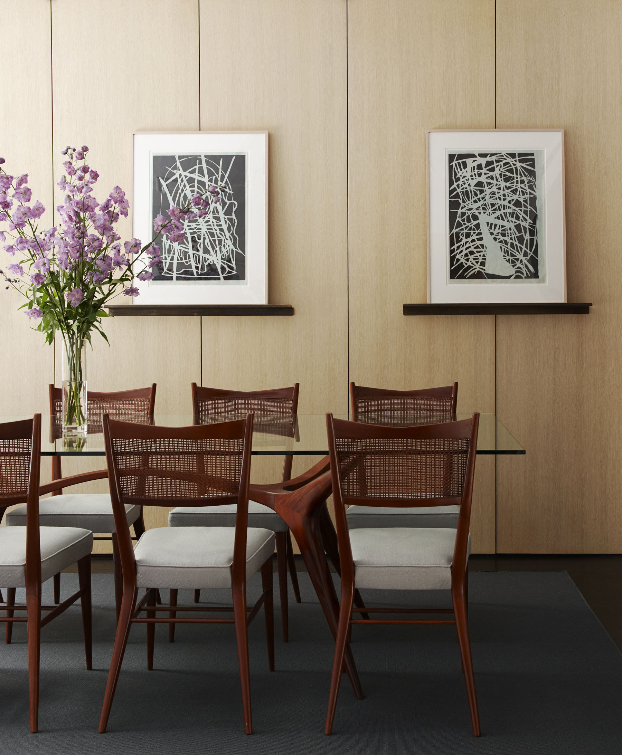
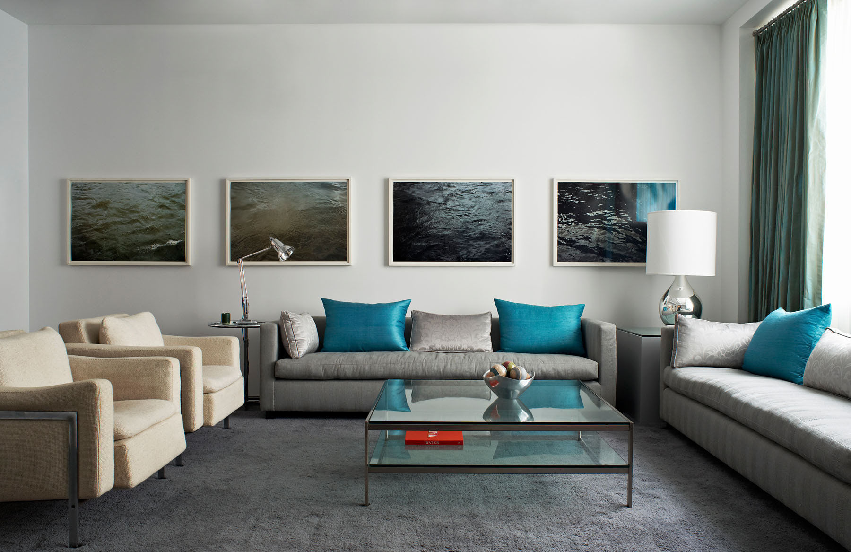
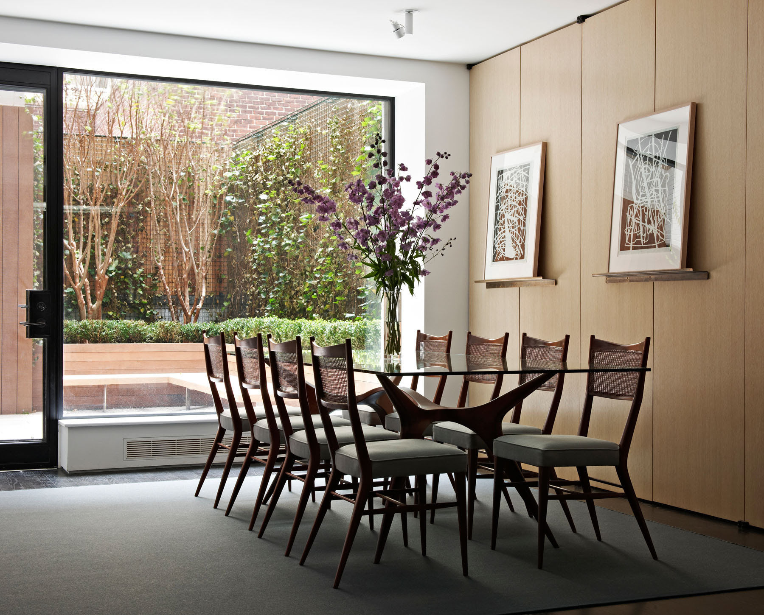
TenBerke
Architect, Interior Designer
Ross Dalland PE
Structural Engineer
