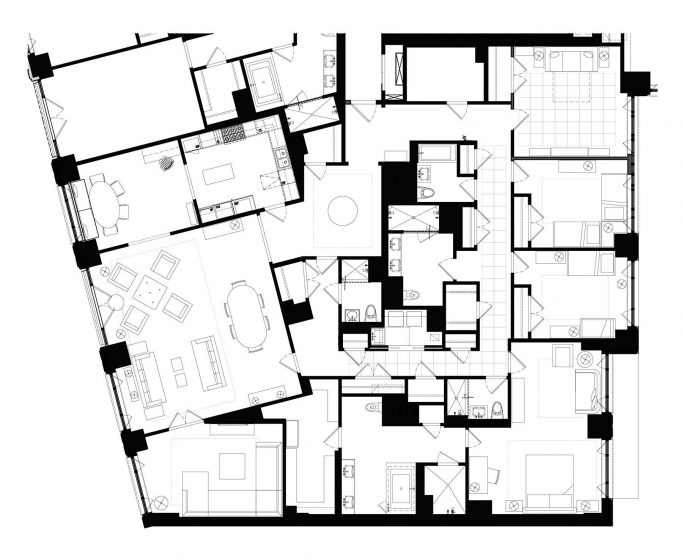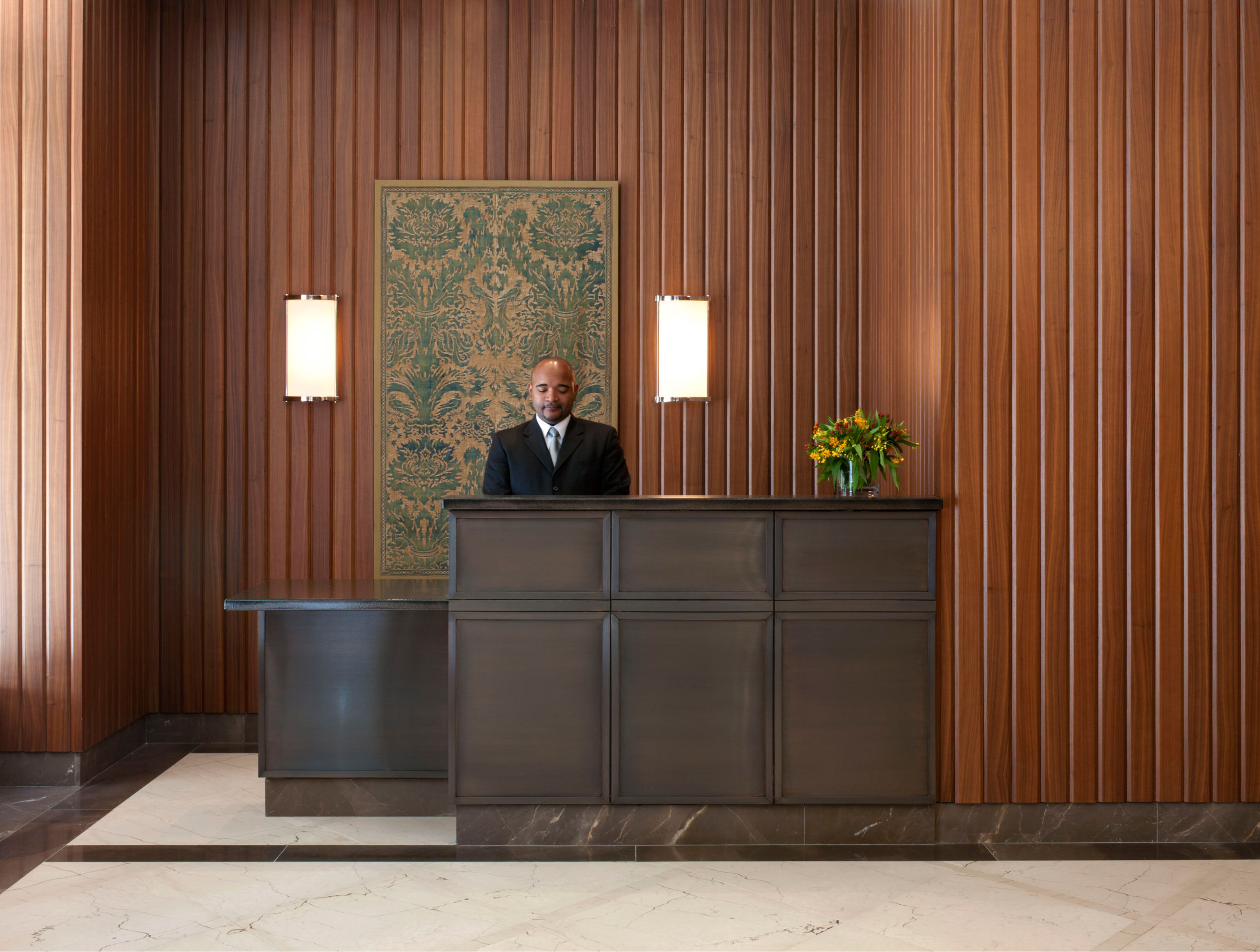

New York, NY
195,000 square feet
2010
Type: Multifamily
We were the design architects for the interiors of this new twenty-story Upper West Side residential building. Conceived as a twenty-first century version of a classic pre-war apartment house, it has 75 large and varied units with modern conveniences.
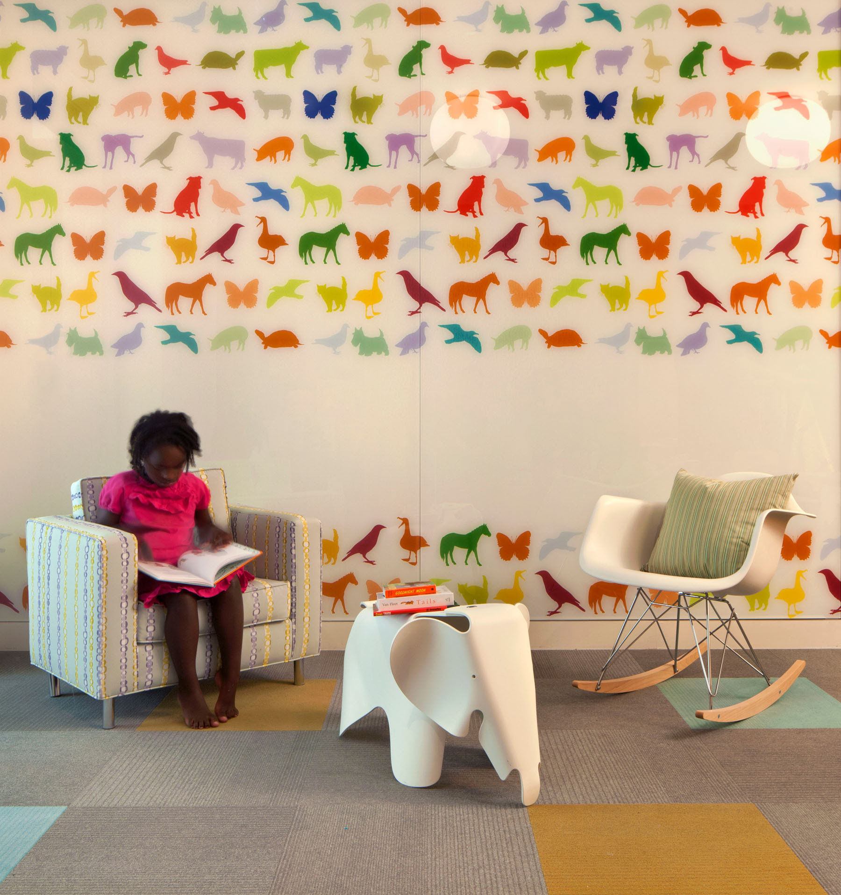
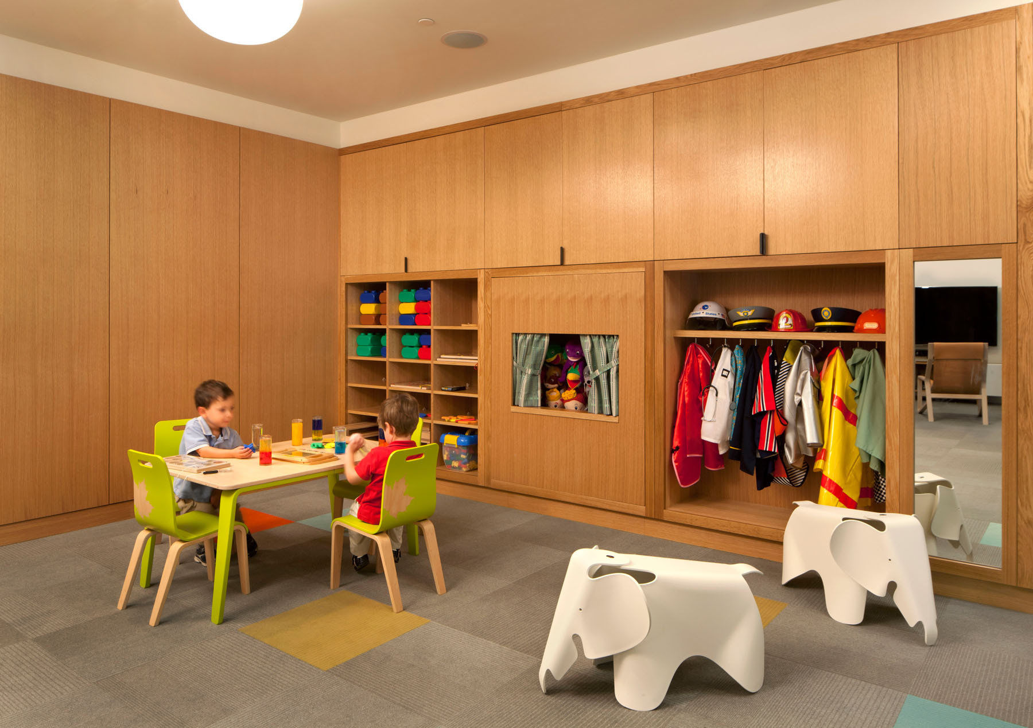
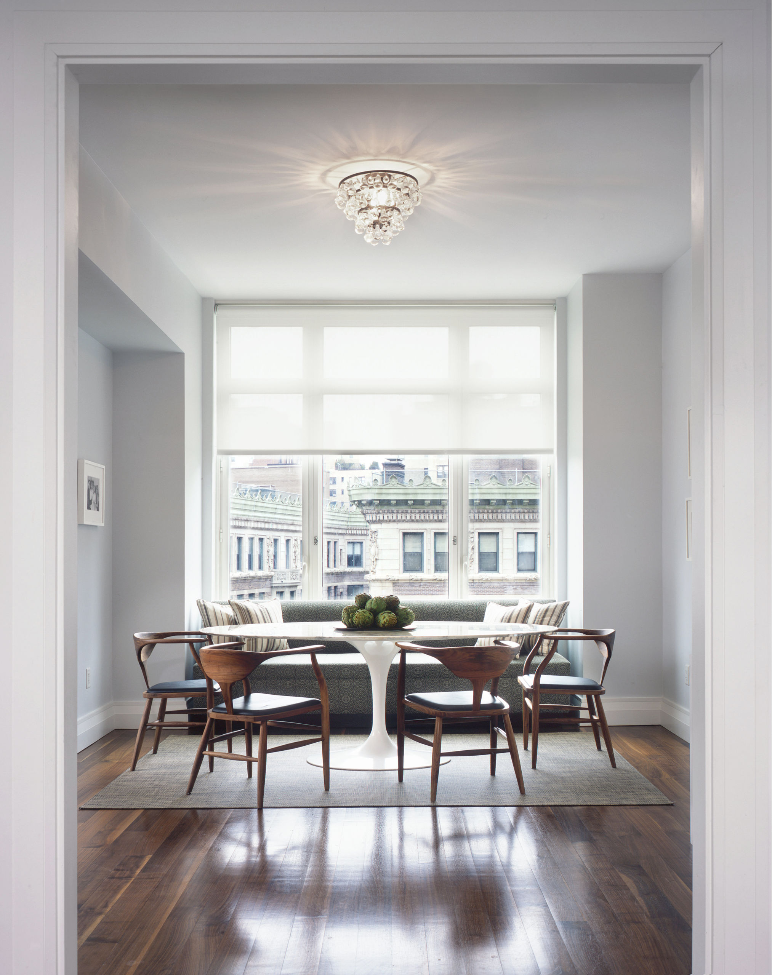
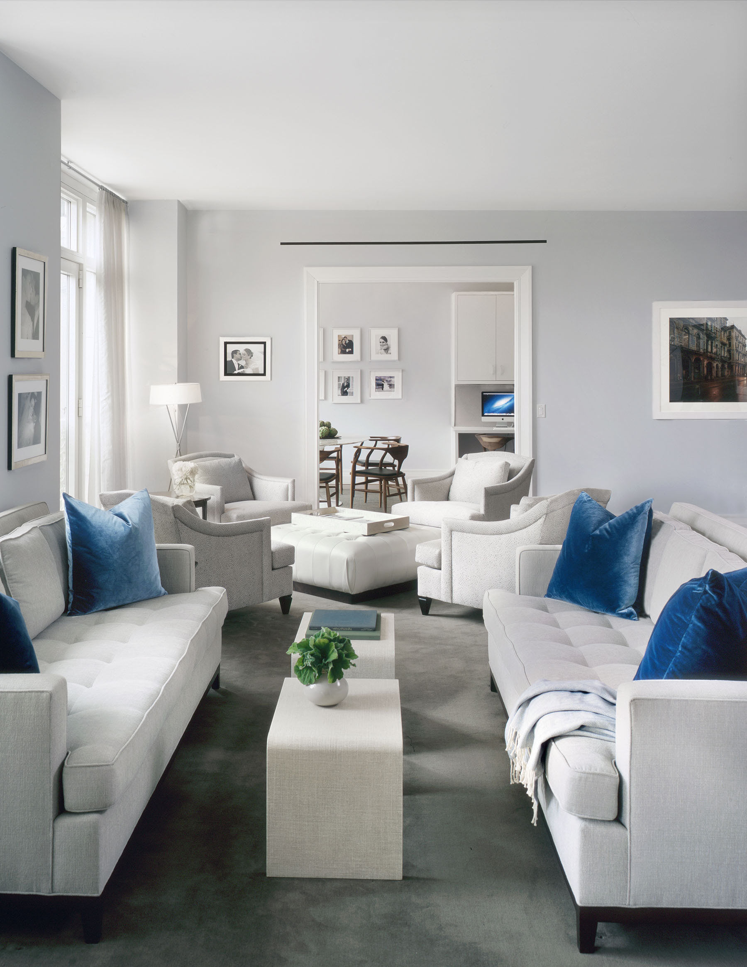

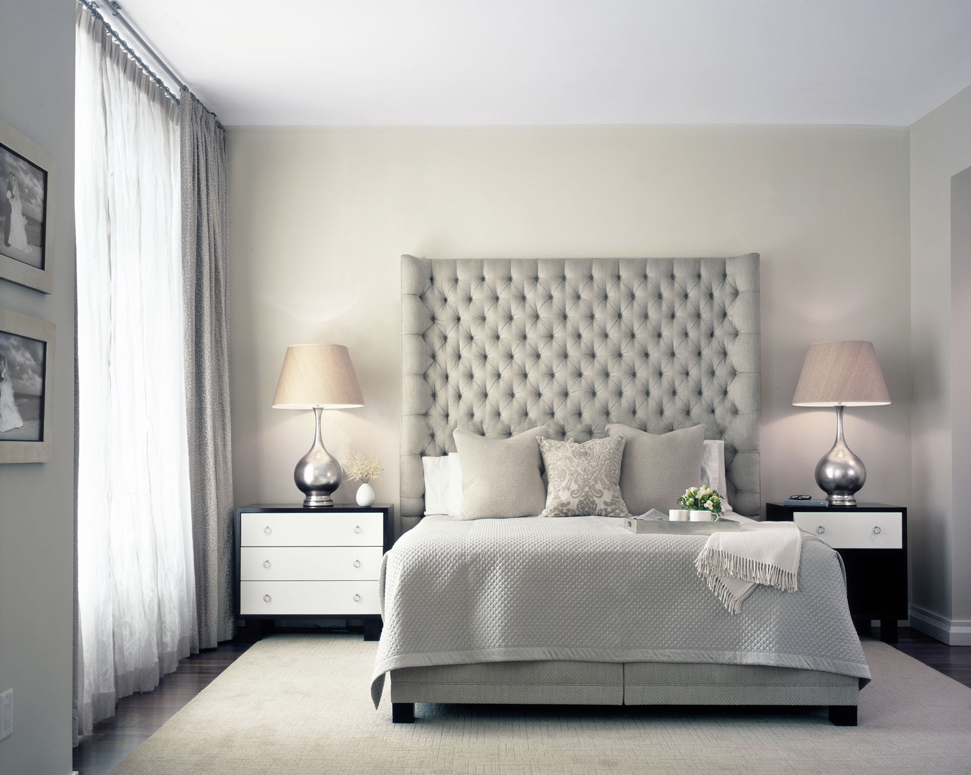
Catherine Bird
Project Lead
TenBerke
Interior Architect (Residential Spaces) Interior Designer (Model Residence, Building Amenities)
SLCE Architects
Building Architect and Executive Architect
