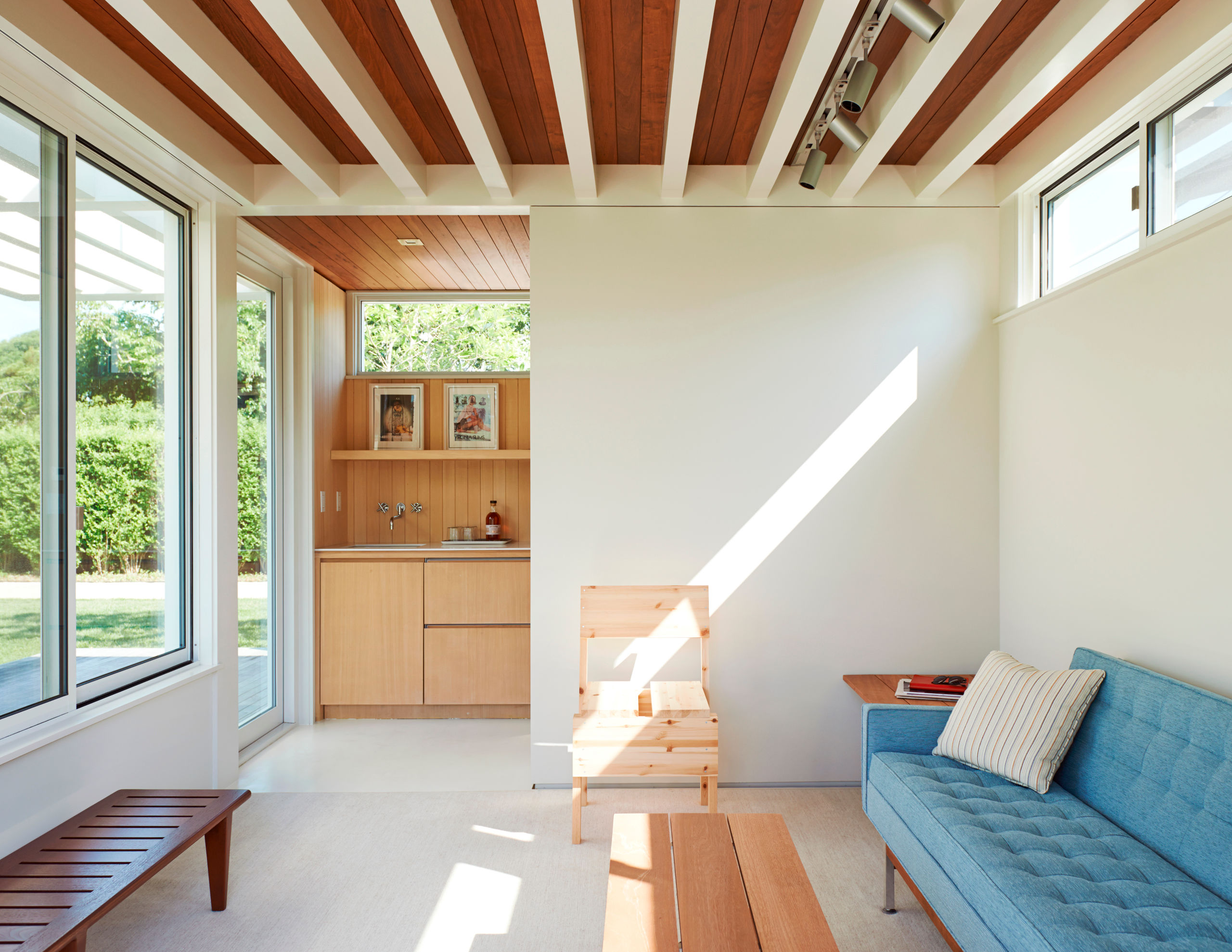

Long Island, NY
250 square feet
Type: Houses
Theme: Tranquility in the Country
The Tiny House is a 250 square foot house that serves as a writing studio and place for repose within an expansive landscape. A small entry vestibule doubles as a wet bar and leads into the structure’s primary space, a 10’ x 13’ room with oversize windows to the south and west. Clerestory windows on the north and east fill the house with indirect and morning light. At the back of the structure, a boldly painted outdoor garden sink offers a work surface for tending the nearby vegetable gardens. Next to the bright sink is a galvanized steel spiral staircase that leads to a roof deck with panoramic views of the lawn and gardens beyond.
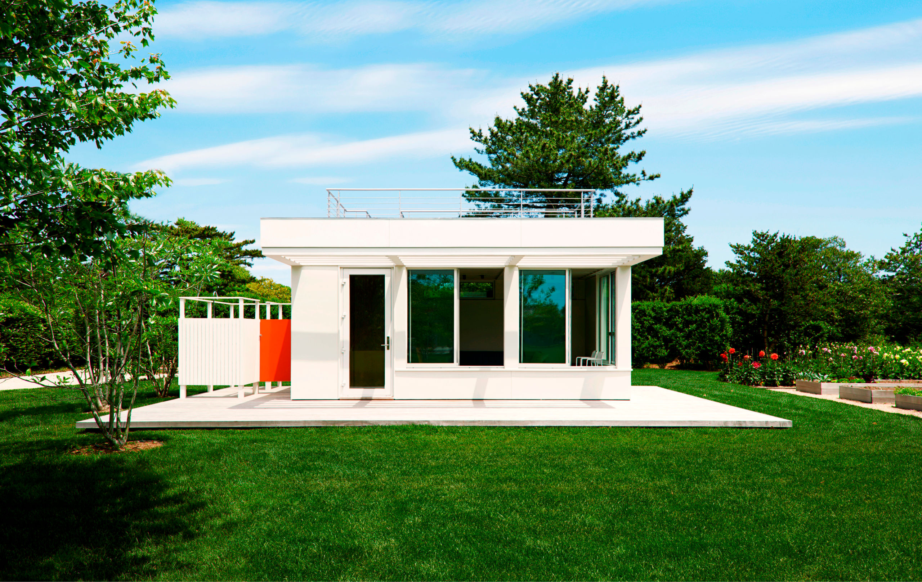
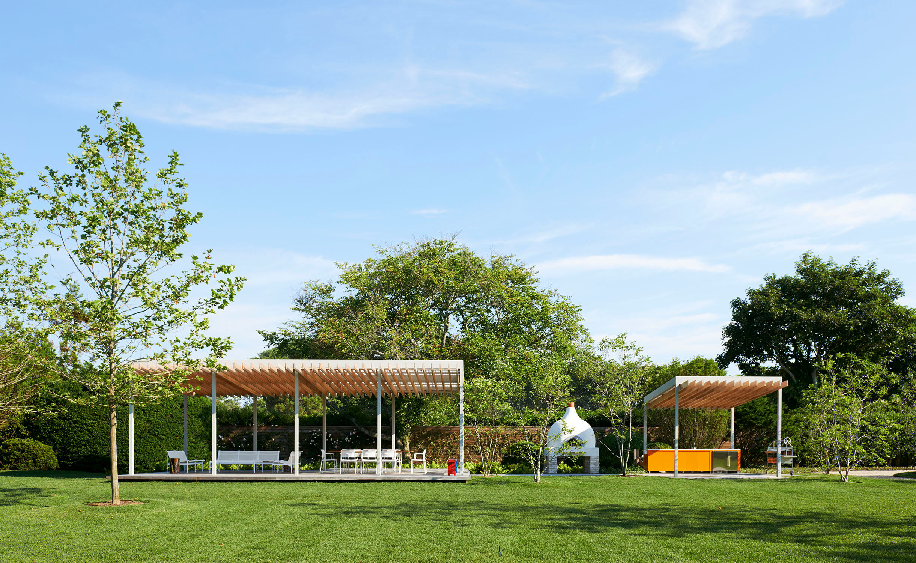
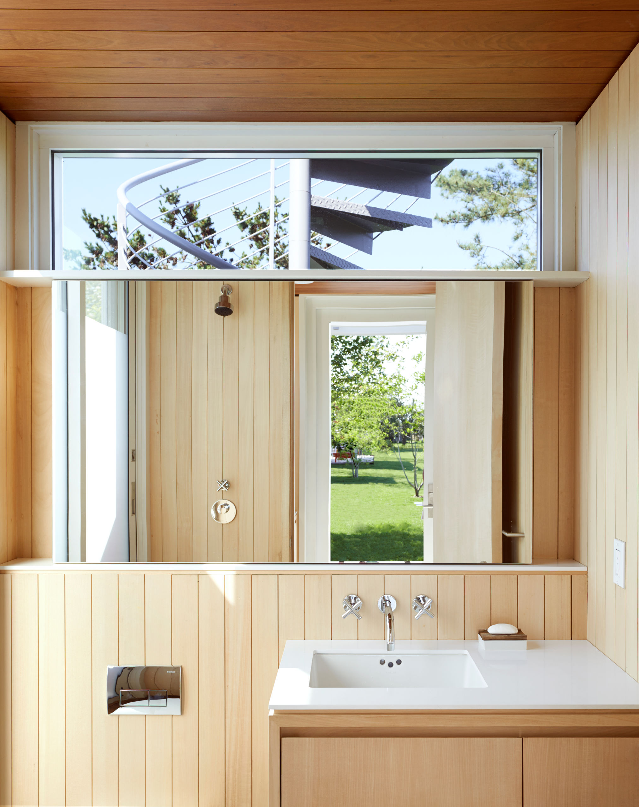
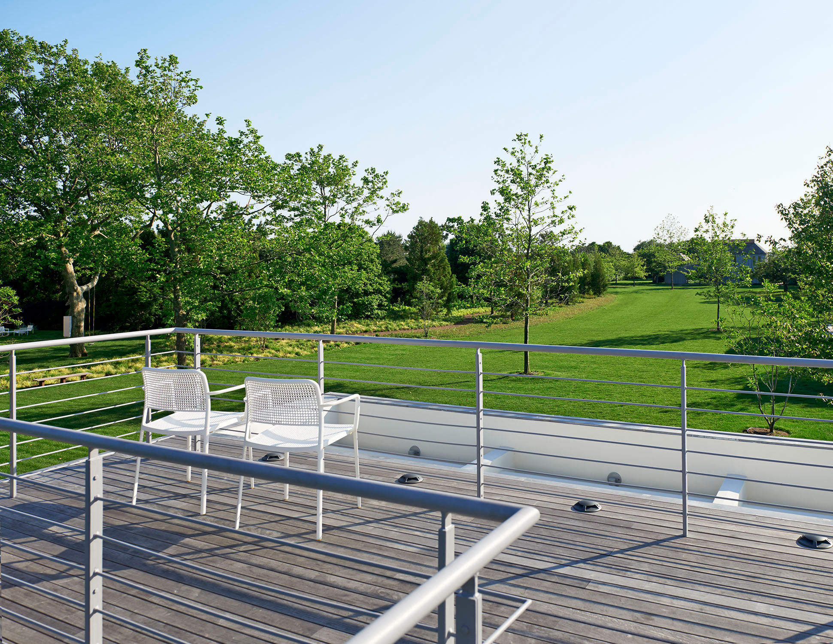
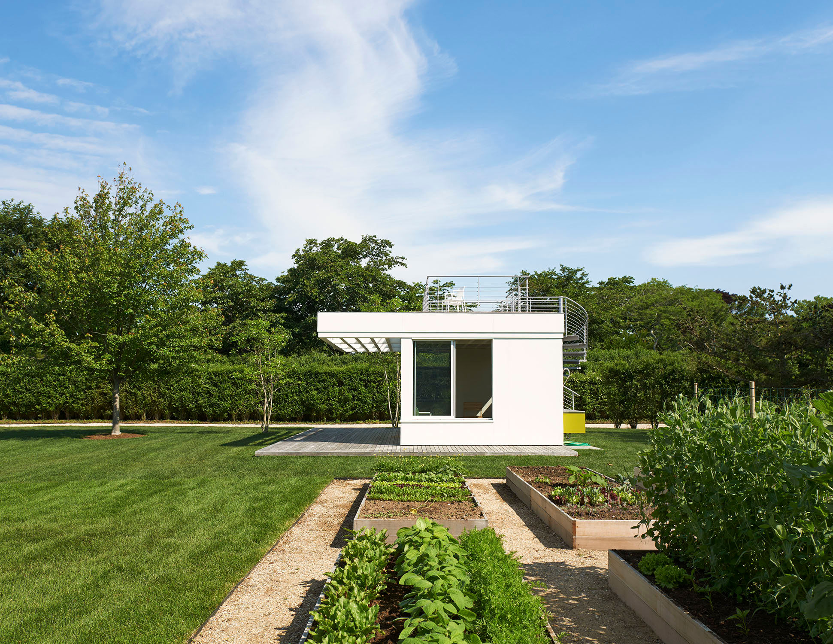
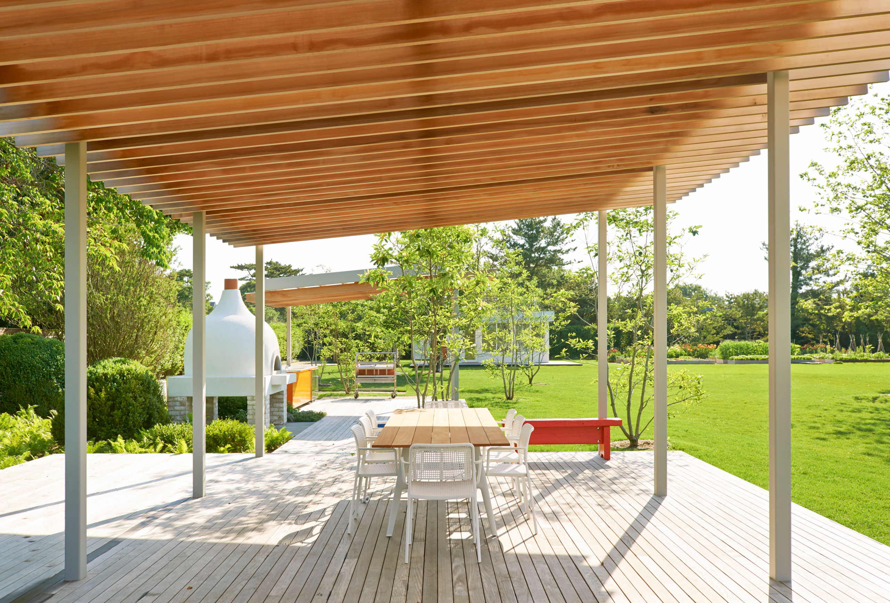
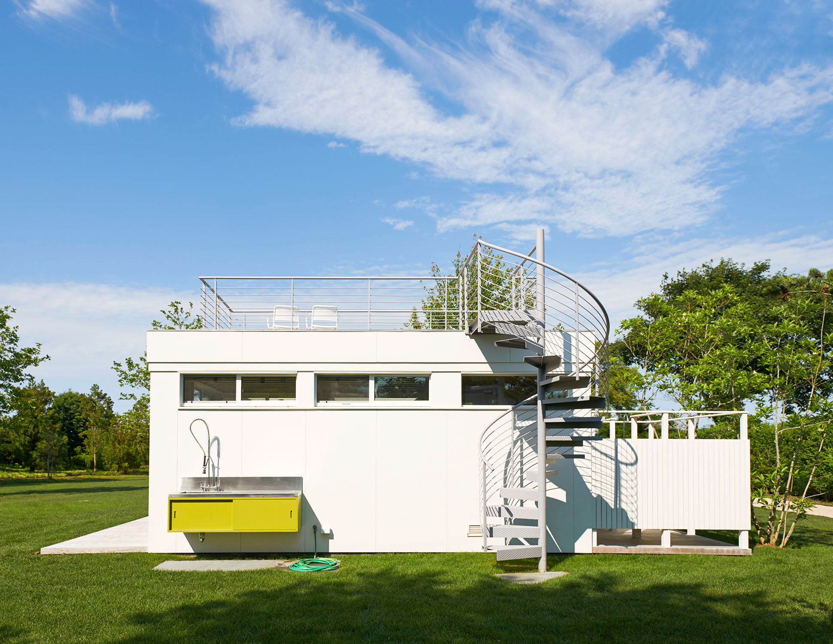
TenBerke
Architect and Site Planner
Pepe Lopez Design
Interior Designer
Edwina von Gal
Landscape Designer
PHT Lighting
Lighting Designer
Design Award of Excellence
AIA New York State
Design Award
SARA NY 2016