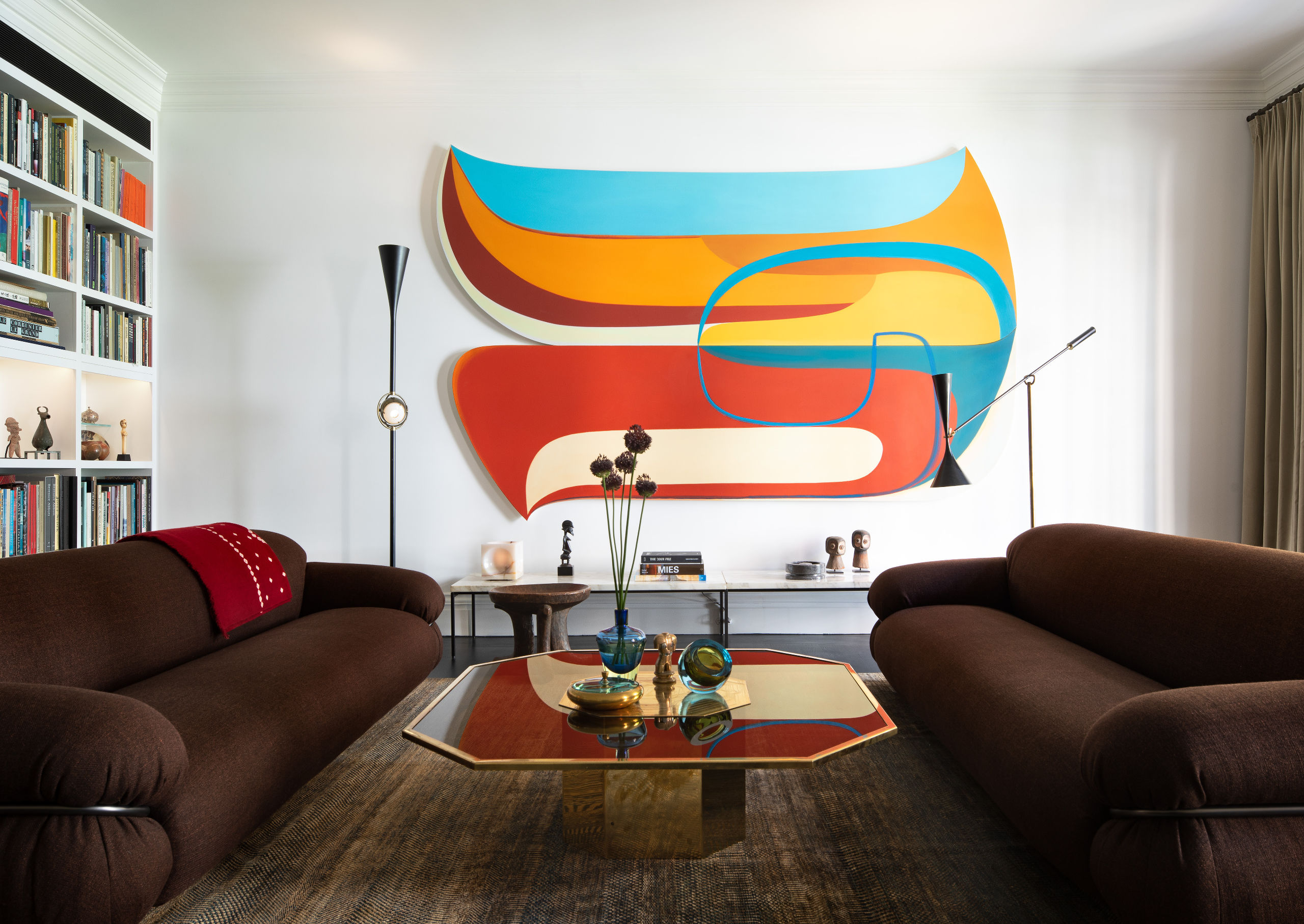

New York, NY
Type: Houses / Townhouses
Theme: Living with Art
Located on a discreet block on Manhattan’s Upper East Side, this brick townhouse was completely renovated for a family with a generous social life. The family’s art and design collection—with a focus on postwar Italian modernism—enlivens the home throughout.
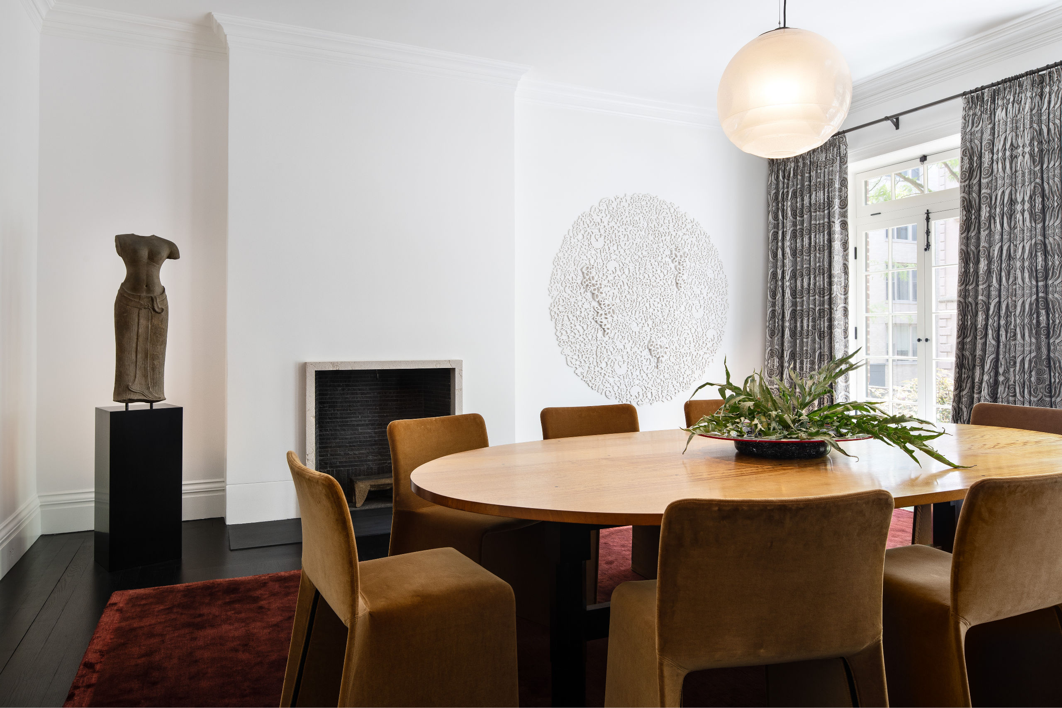
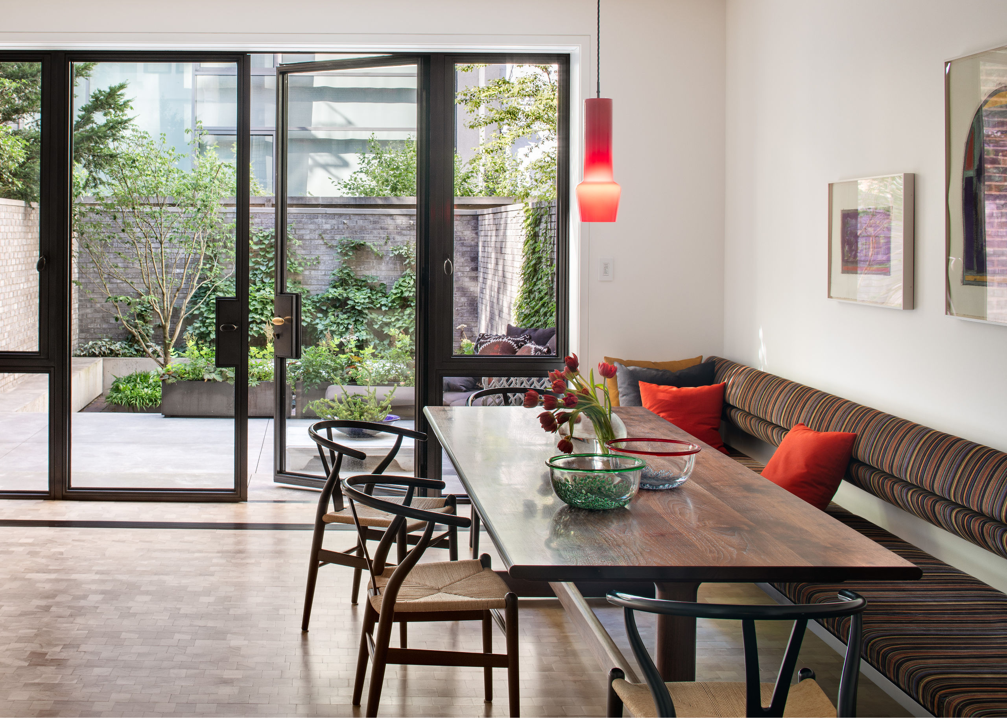
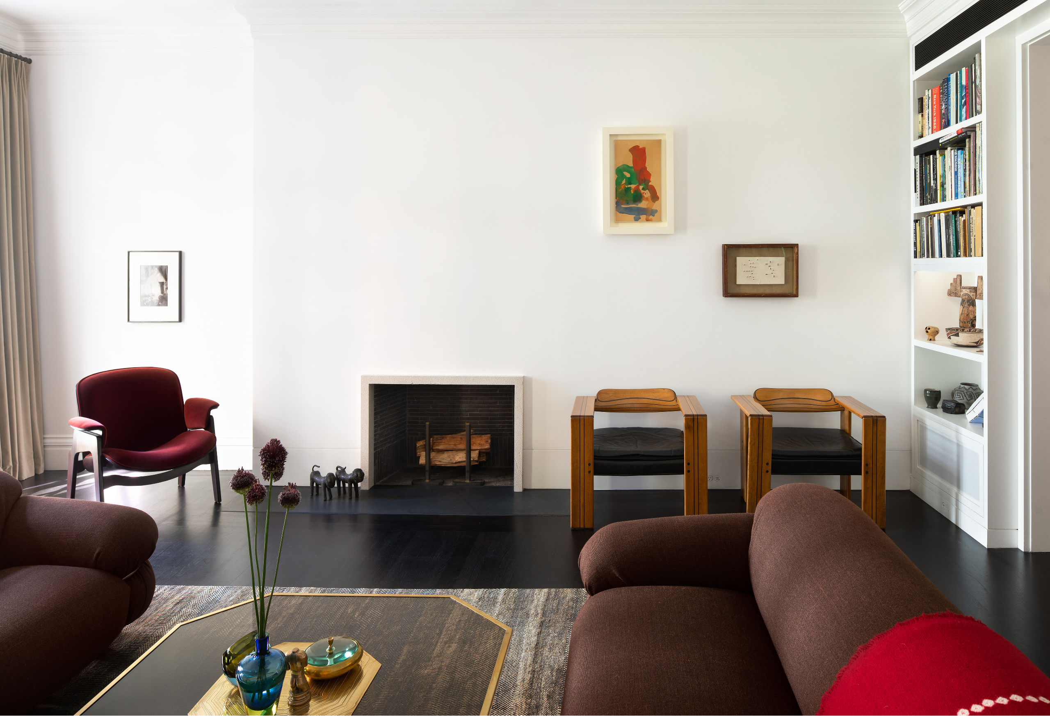
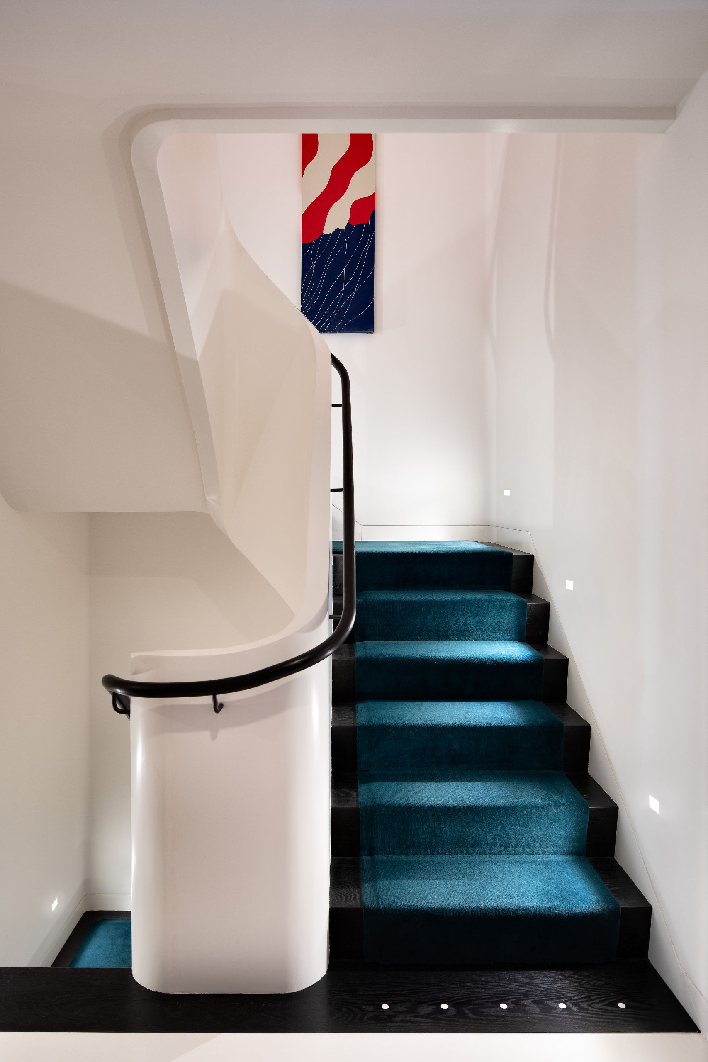
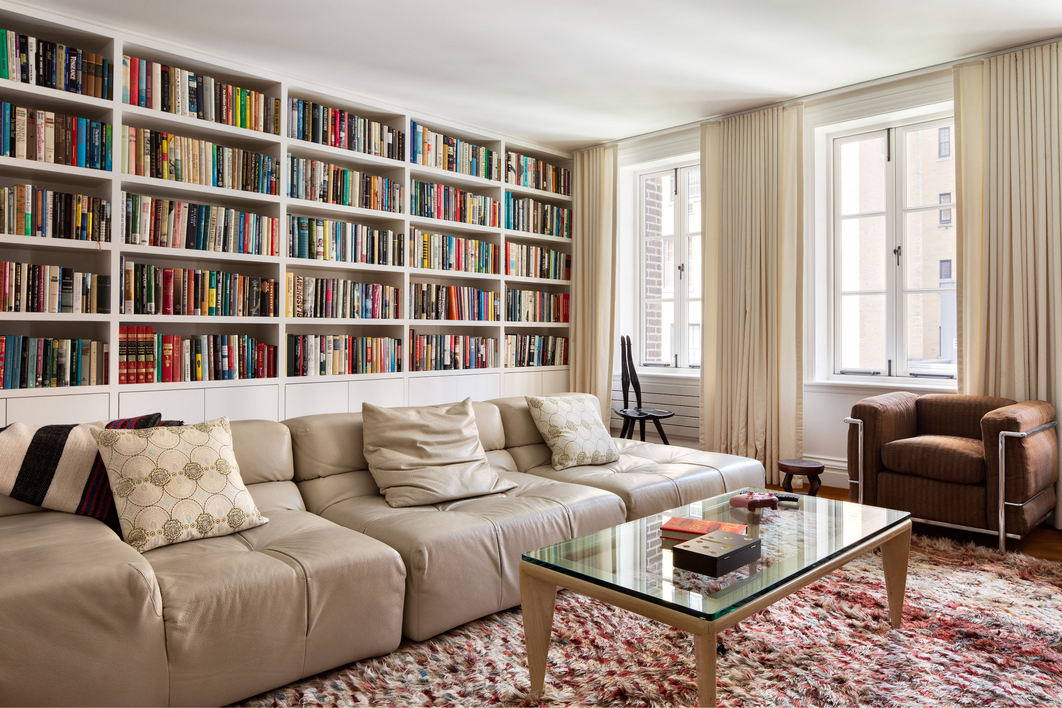
Catherine Bird
Project Lead
TenBerke
Architect, Interior Designer
Old Structures Engineering PC
Structural Engineer
Kohler Ronan Consulting Engineers
MEP Engineer
Renfro Design Group
Lighting Designer
Kimberly Von Koontz Landscapes
Landscape Designer