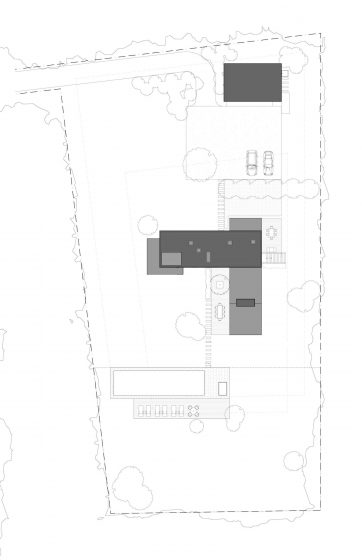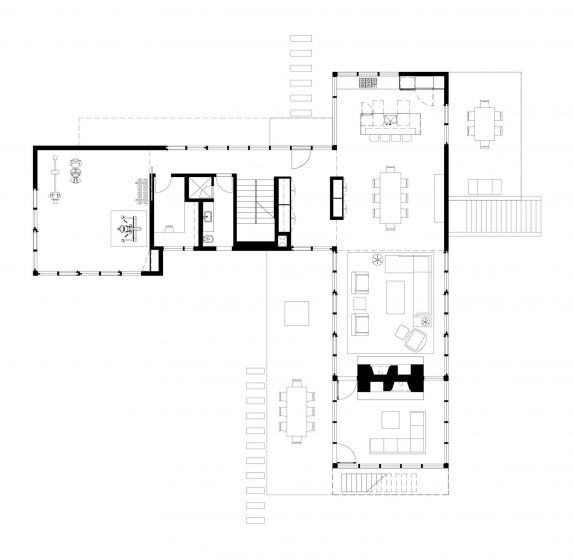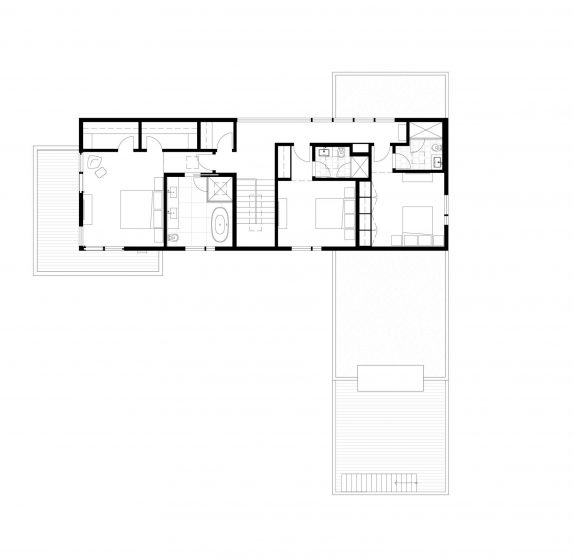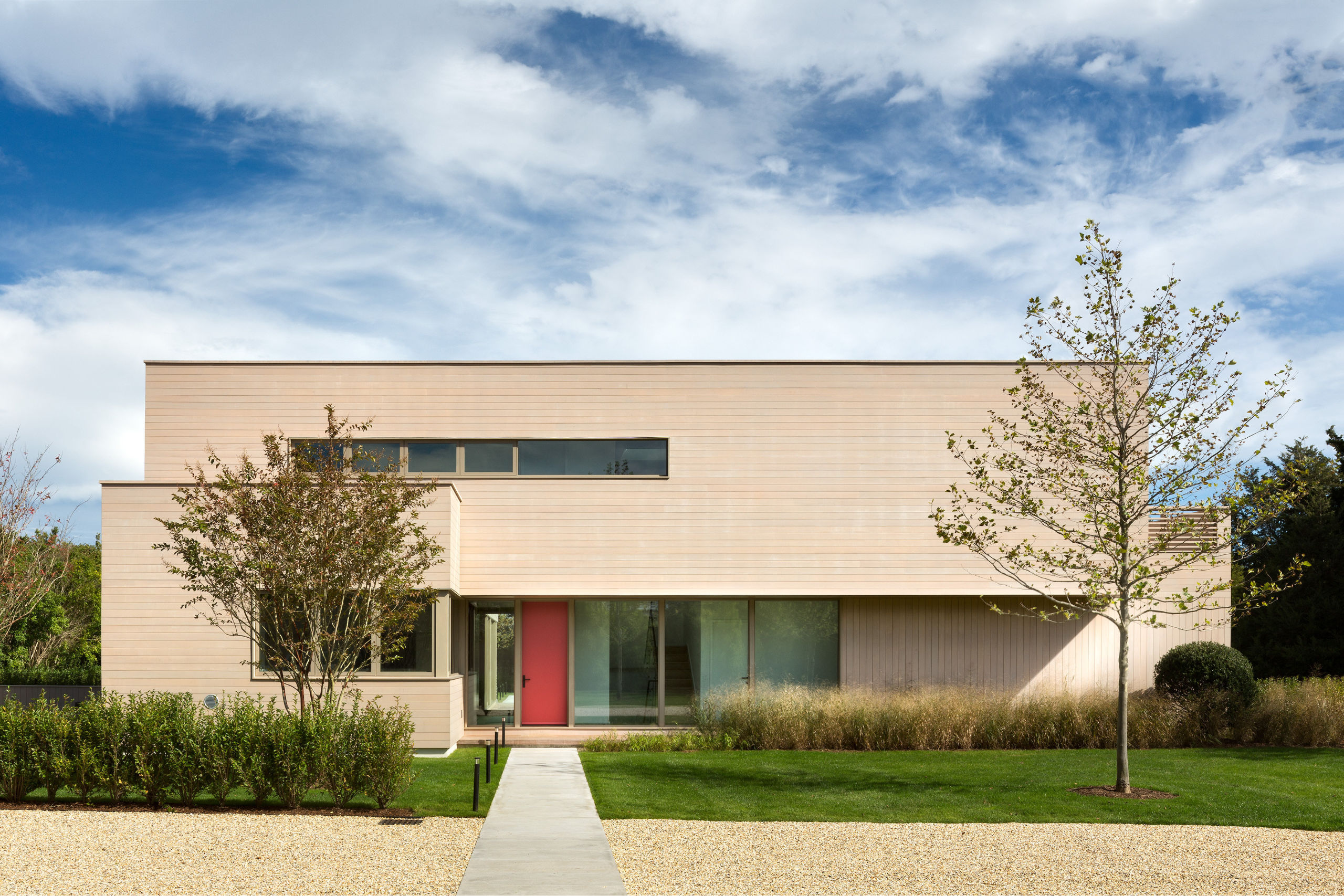

Sagaponack, NY
3,600 square feet
Type: Houses / Interiors
Theme: Tranquility in the Country
We designed this house around our client’s active indoor-outdoor lifestyle. It is a composition of stacked and shifted rectangular volumes that reveal multiple levels of decks and terraces, which can be used at different points throughout the day and year. Even the interior of the house is focused on the surrounding environment.
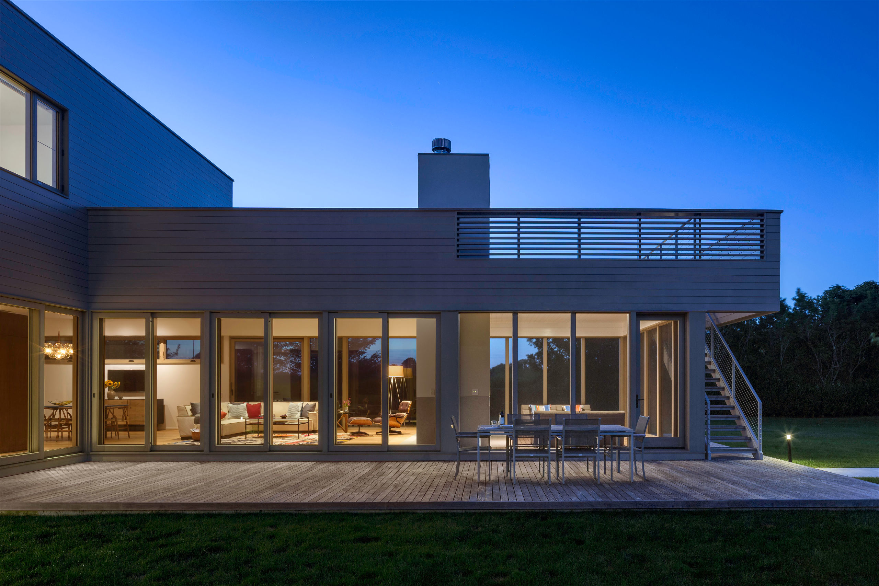
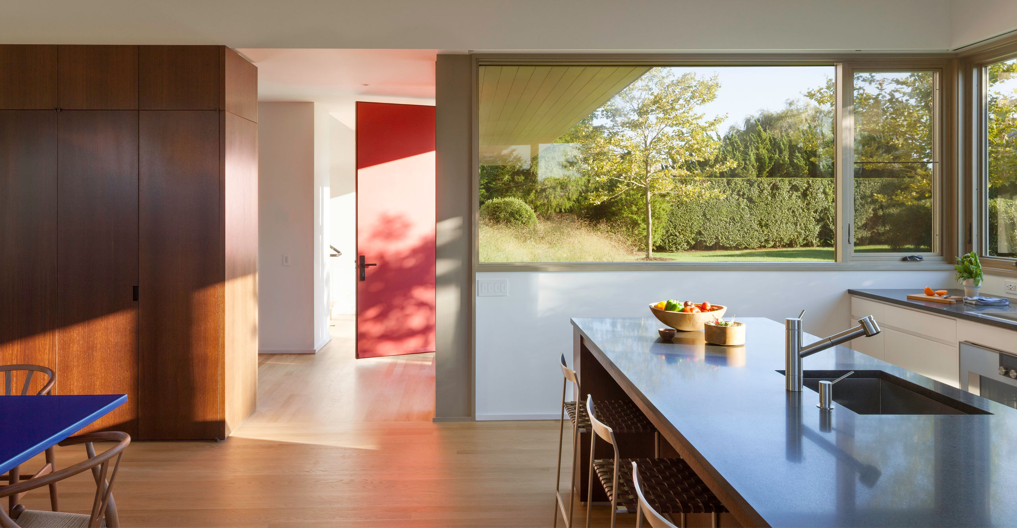
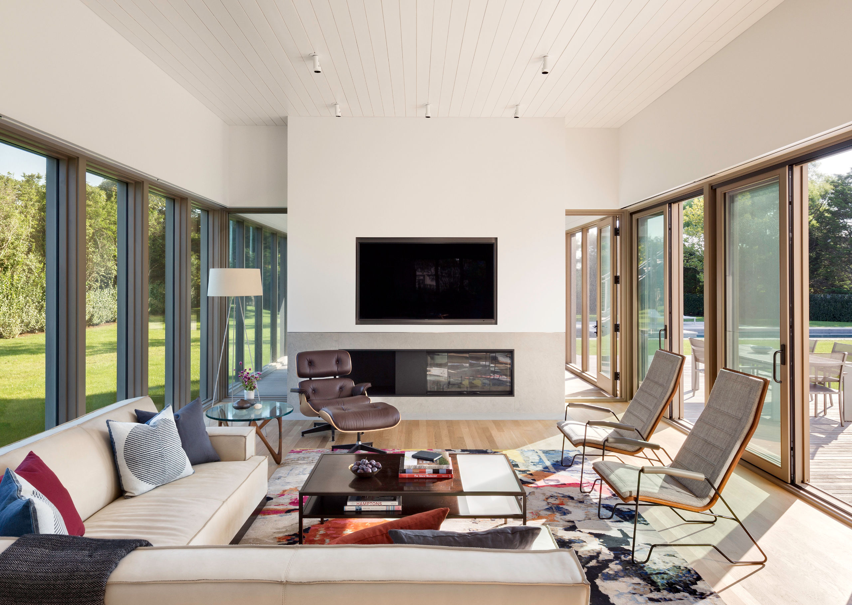
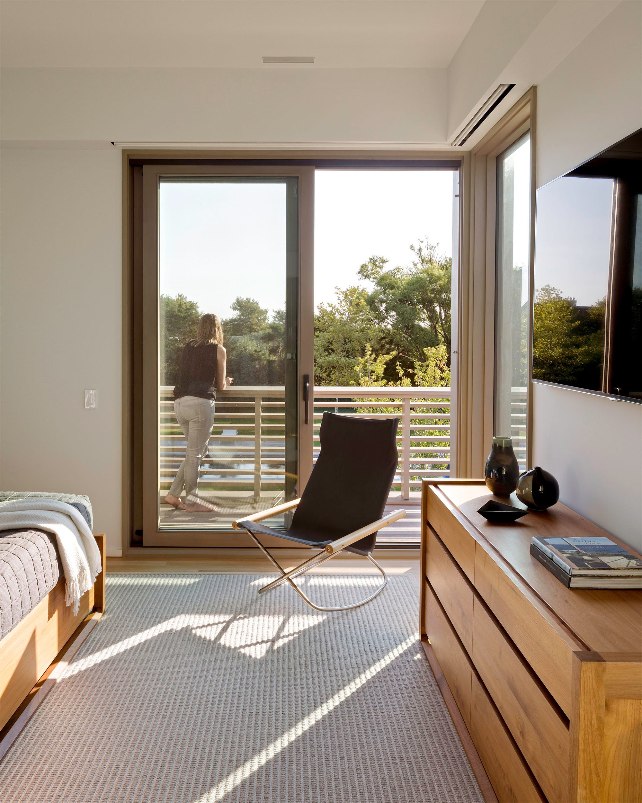
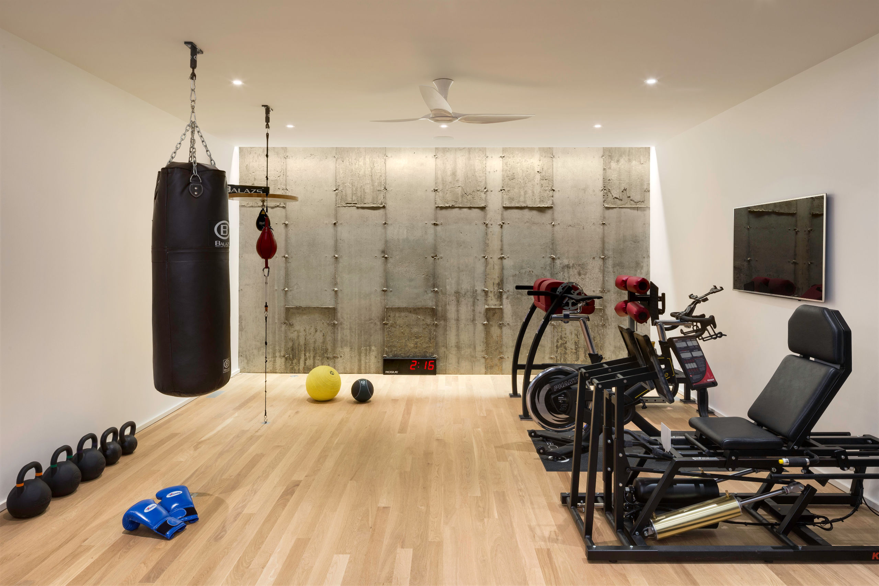
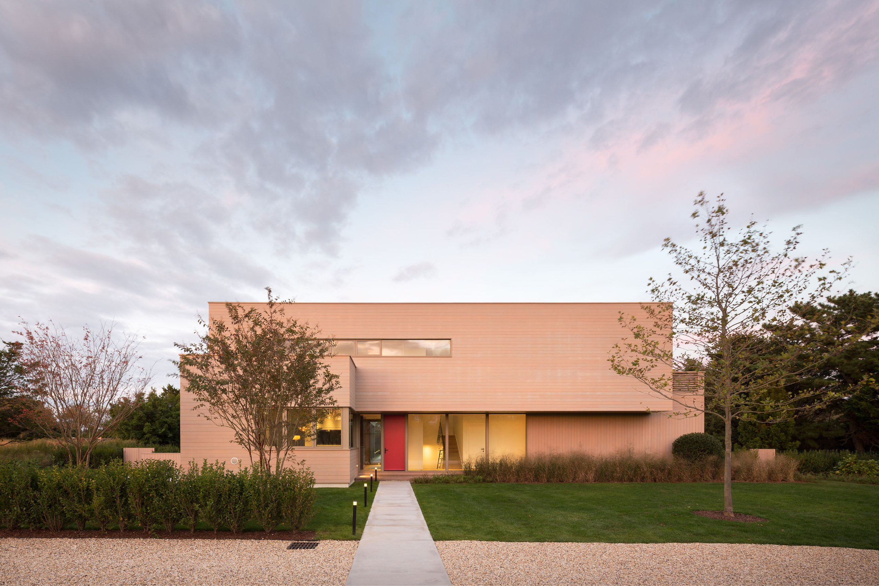
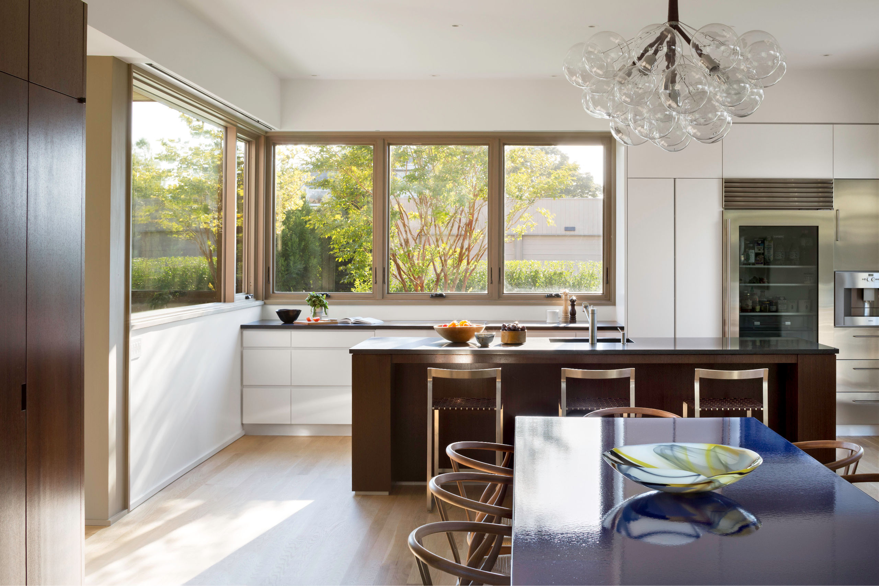
TenBerke
Architect, Interior Designer
Robert Silman Associates
Structural Engineer
The Raynor Group
Civil Engineer
Joseph W. Tyree Landscape Design, Inc.
Landscape Designer
Pape Construction Company, Inc.
Construction Manager
PHT Lighting Design, Inc.
Lighting Designer
East End Design Award - New Single-Family House
2018 End Magazine
East End Design Award - Residential Living Room
2018 End Magazine
