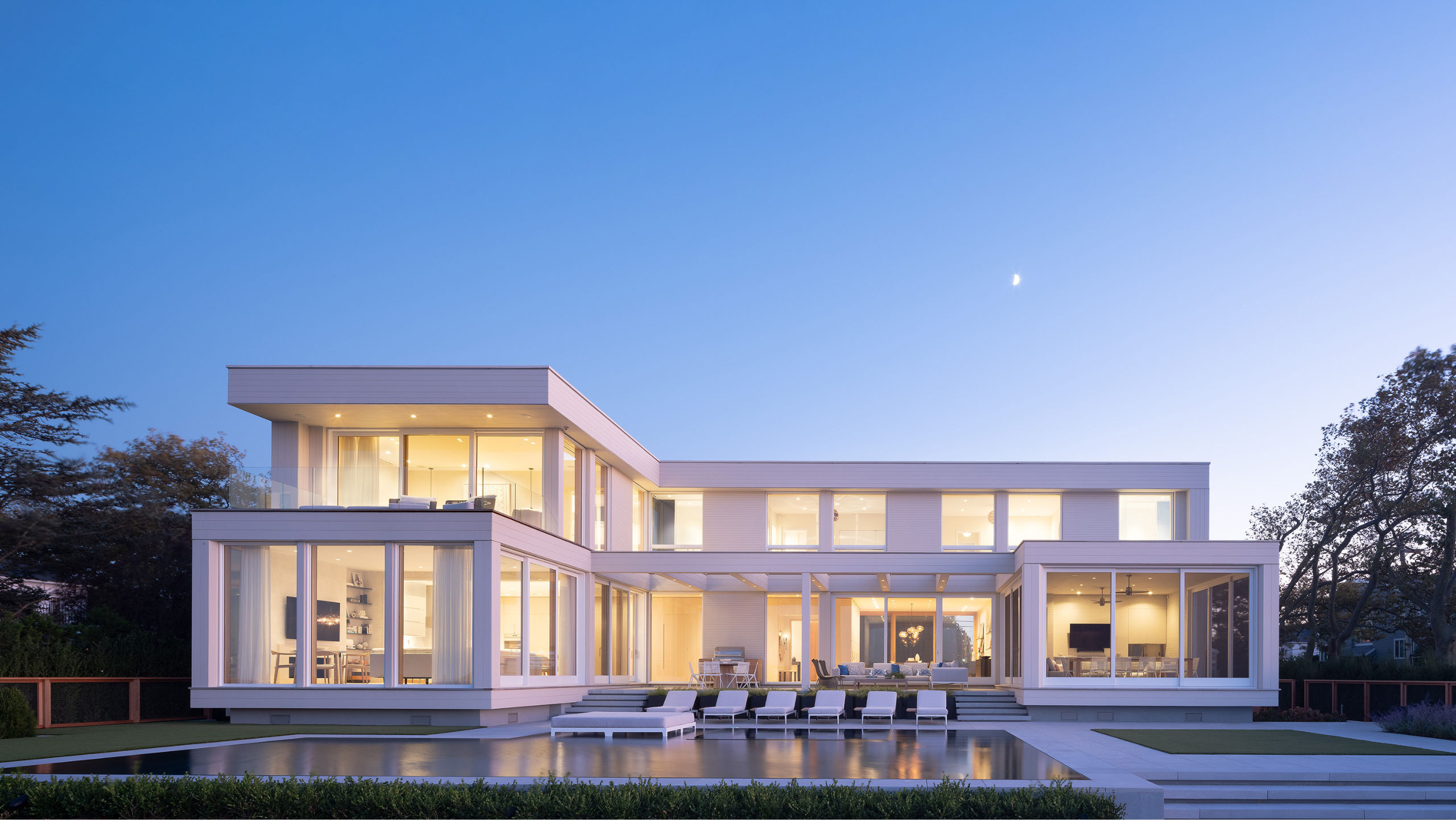

Long Island, NY
6,900 square feet
Type: Houses
Theme: Tranquility in the Country
Located next to a small waterfront park, this modern family house is designed to celebrate indoor/outdoor living and family gatherings and embrace its stunning bay views. The family entertains frequently and host friends and extended family, so they wanted an inviting modern house where everyone would feel at home.
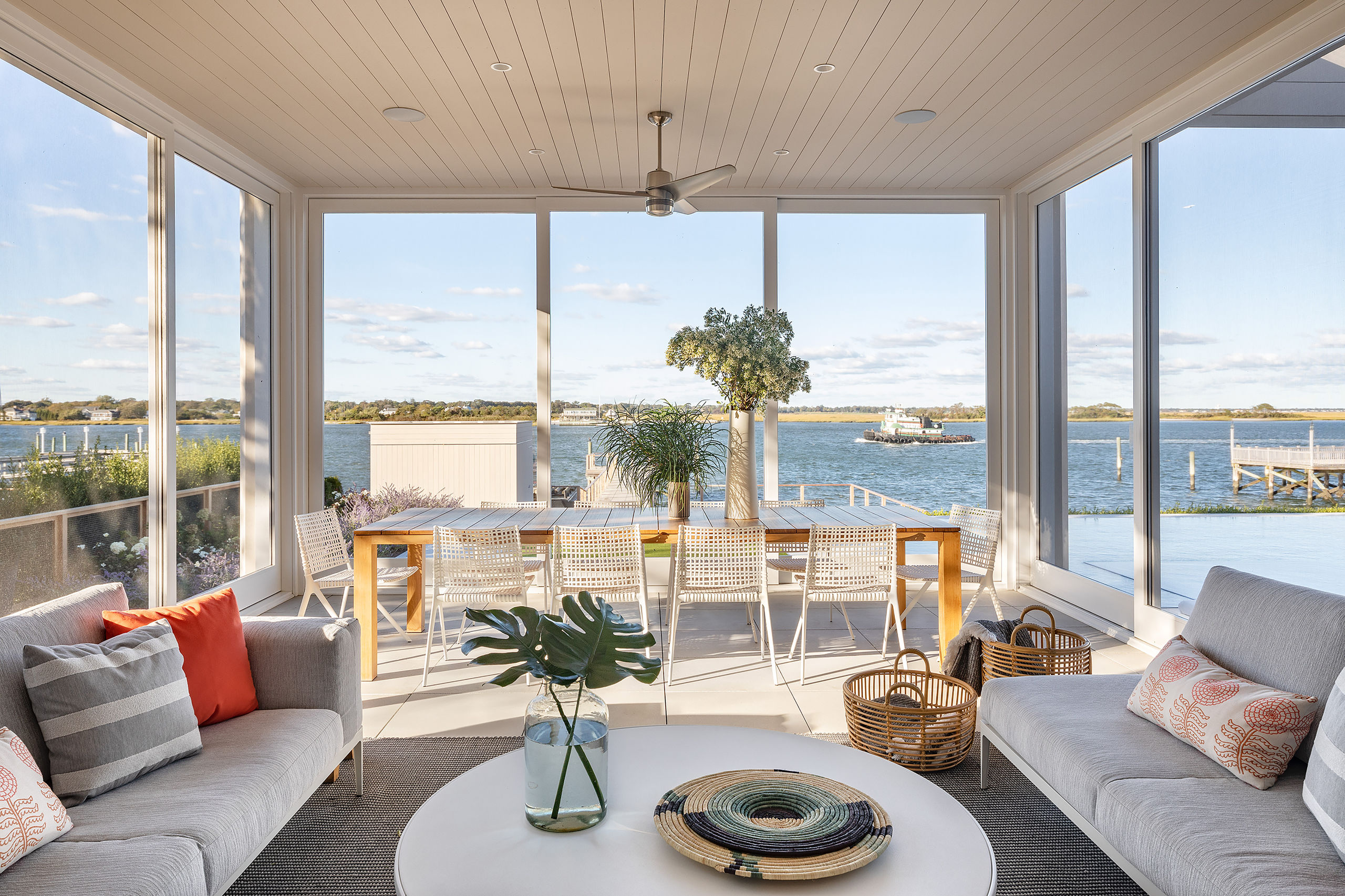
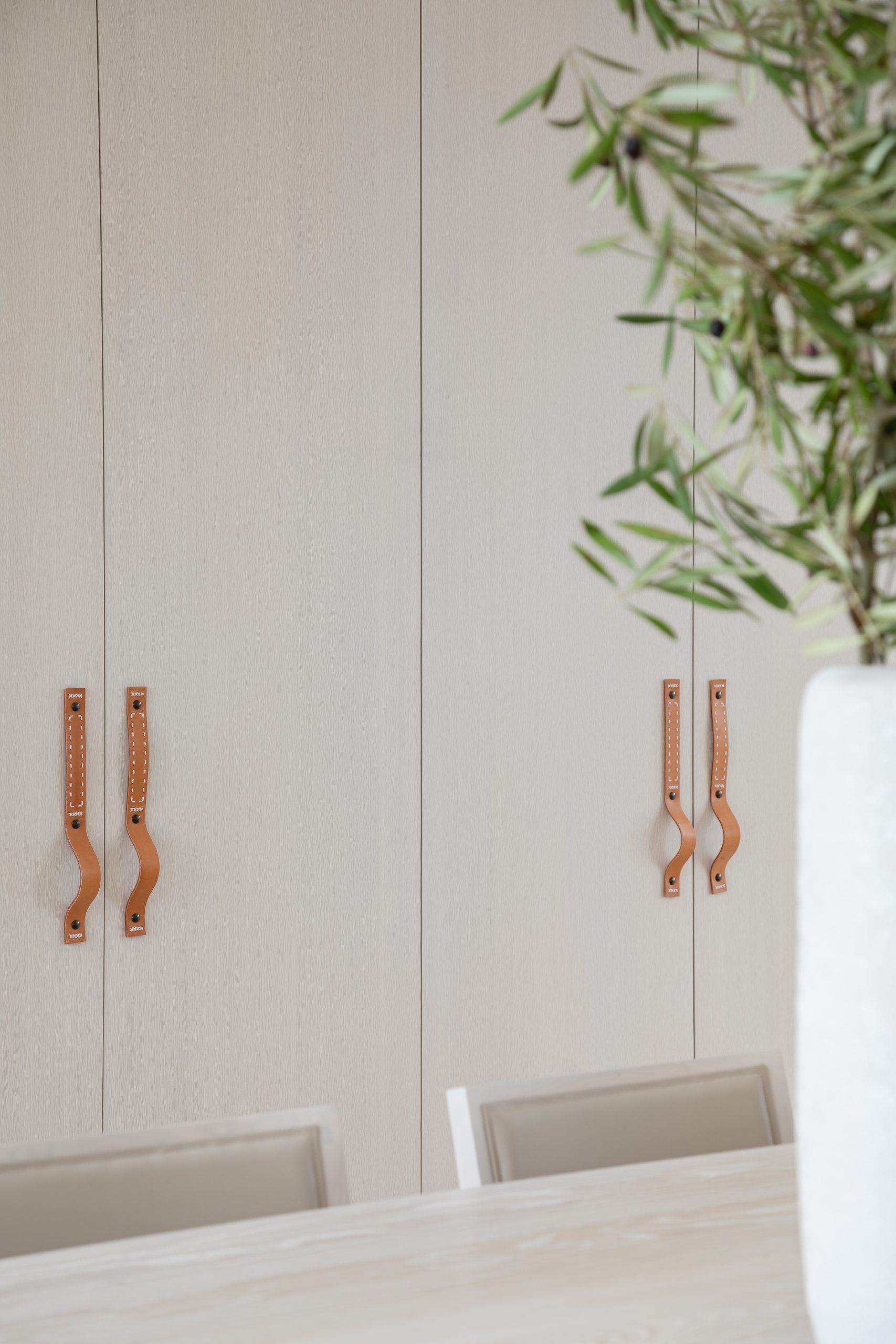
Christopher Kitterman, Principal
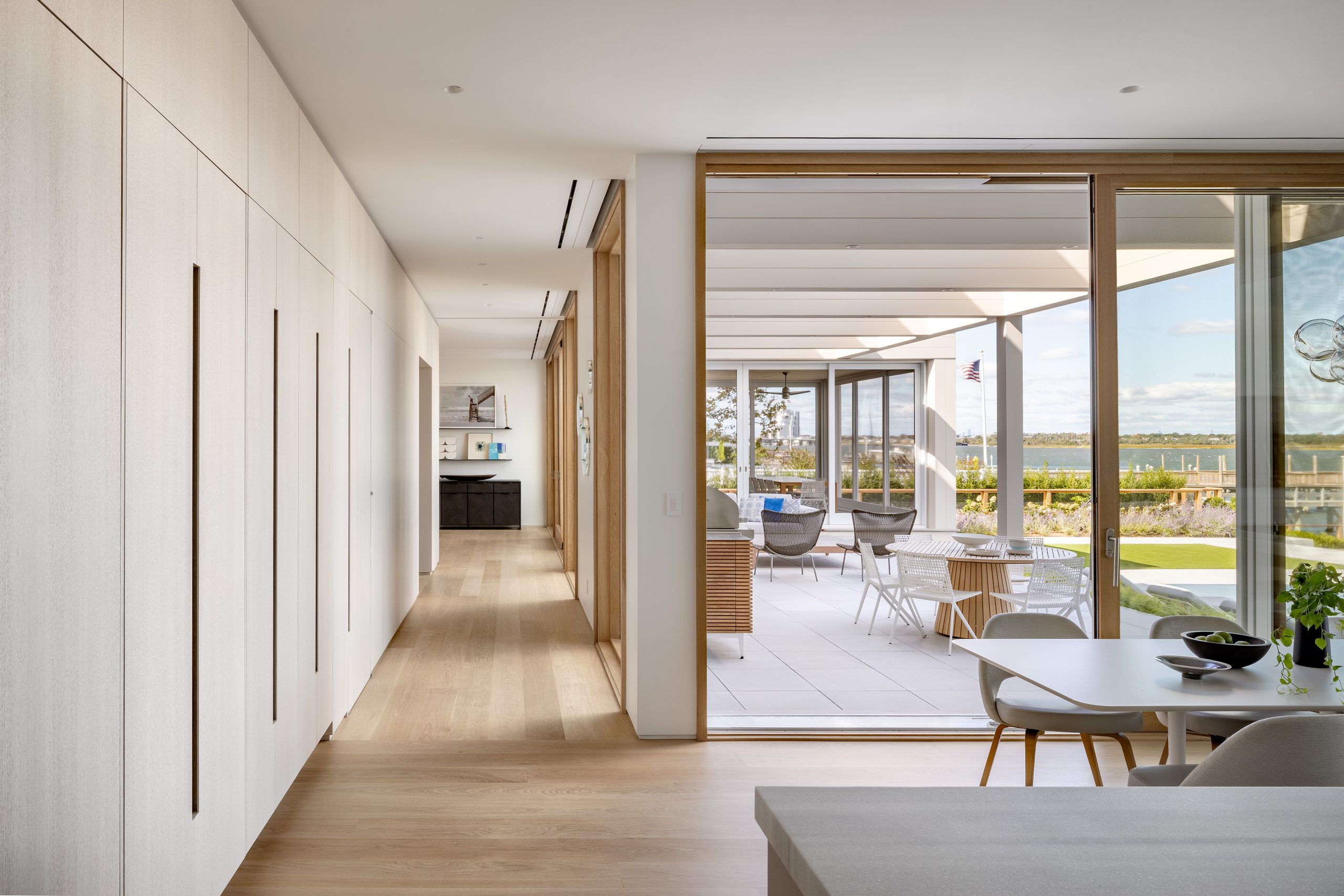
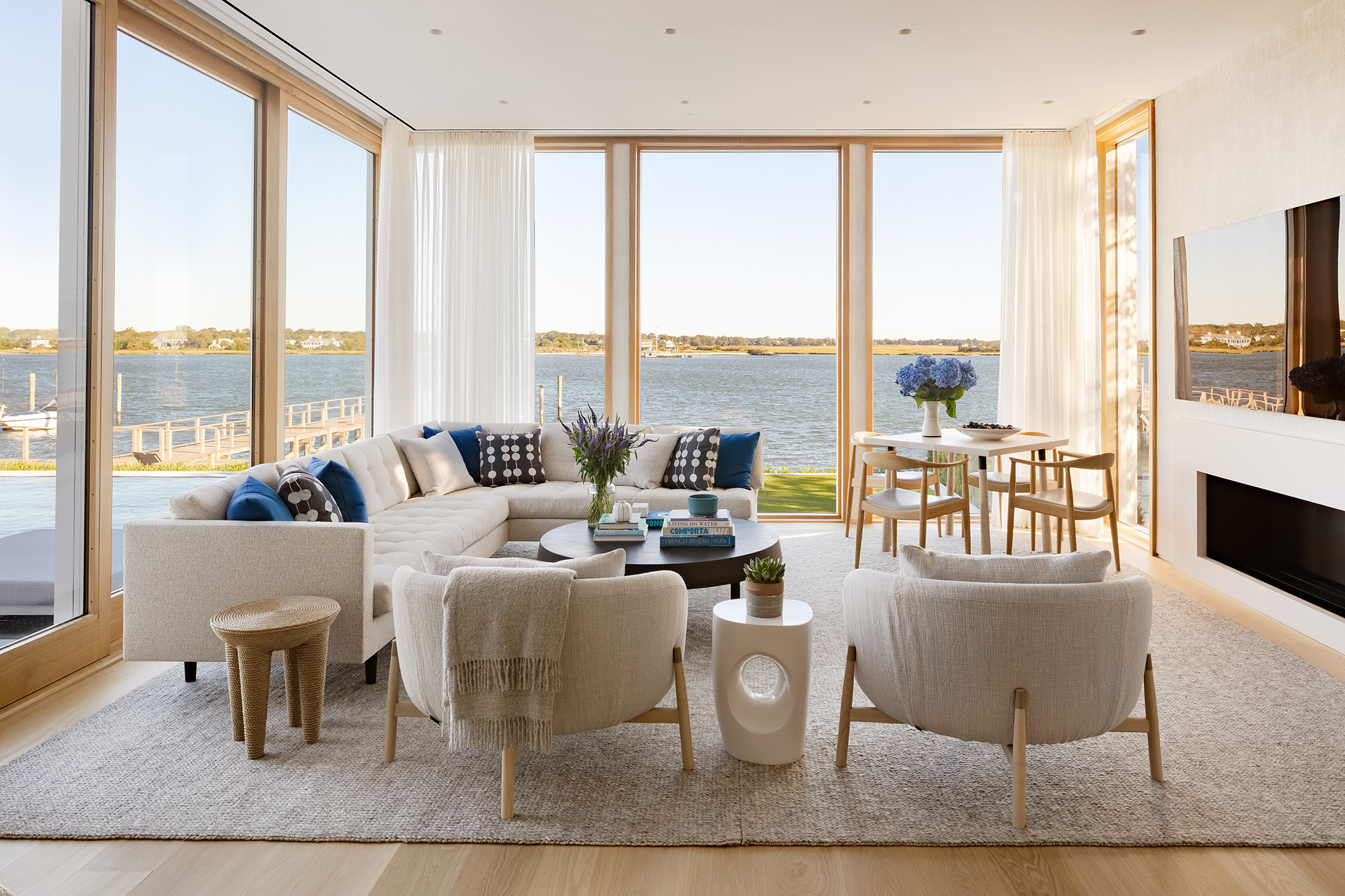
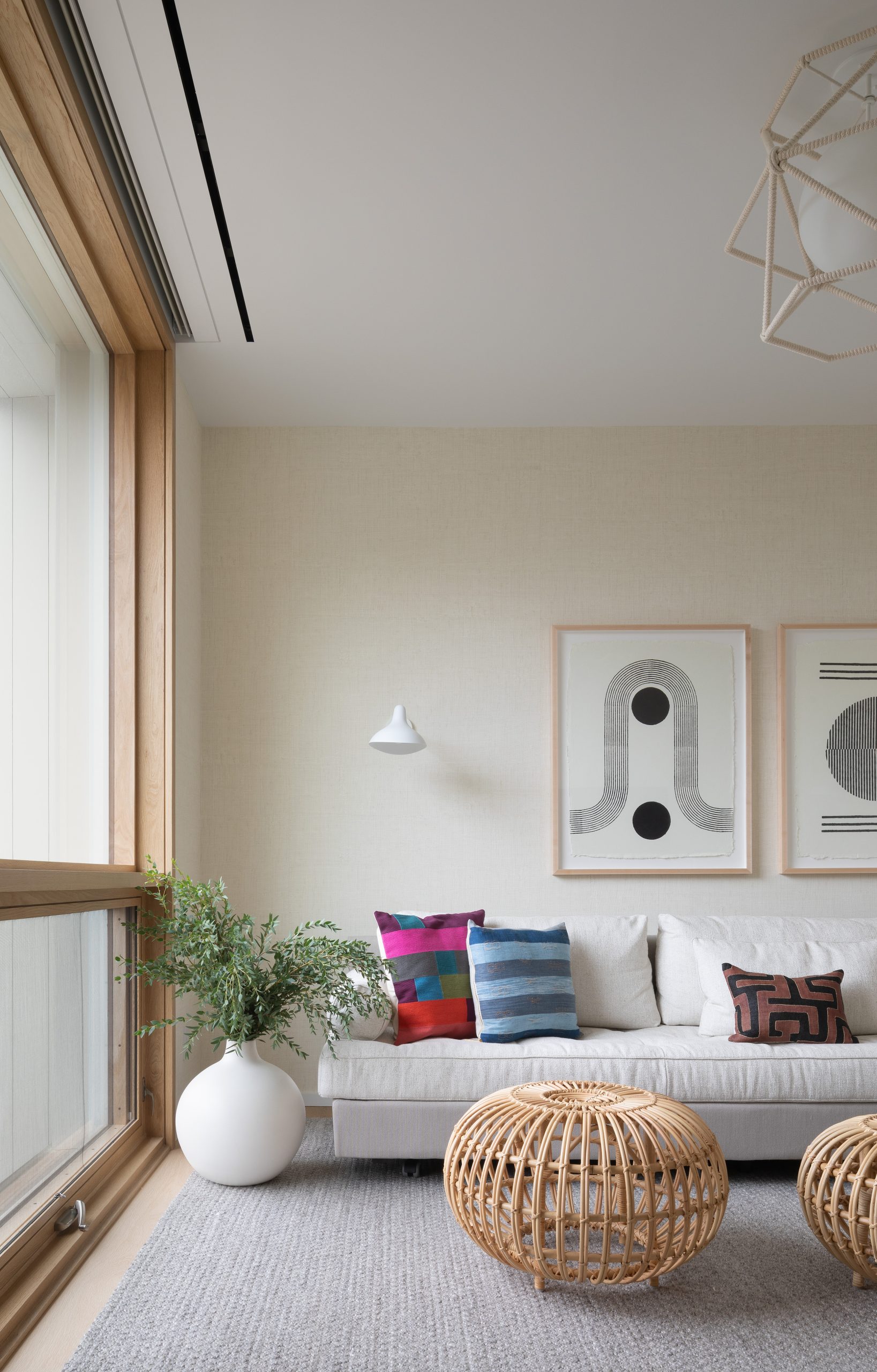
TenBerke
Architect
Amie Weitzman Design
Interior Design
Hanington Engineering
Structural/MEP Engineer
Hollander Design
Landscape Architect